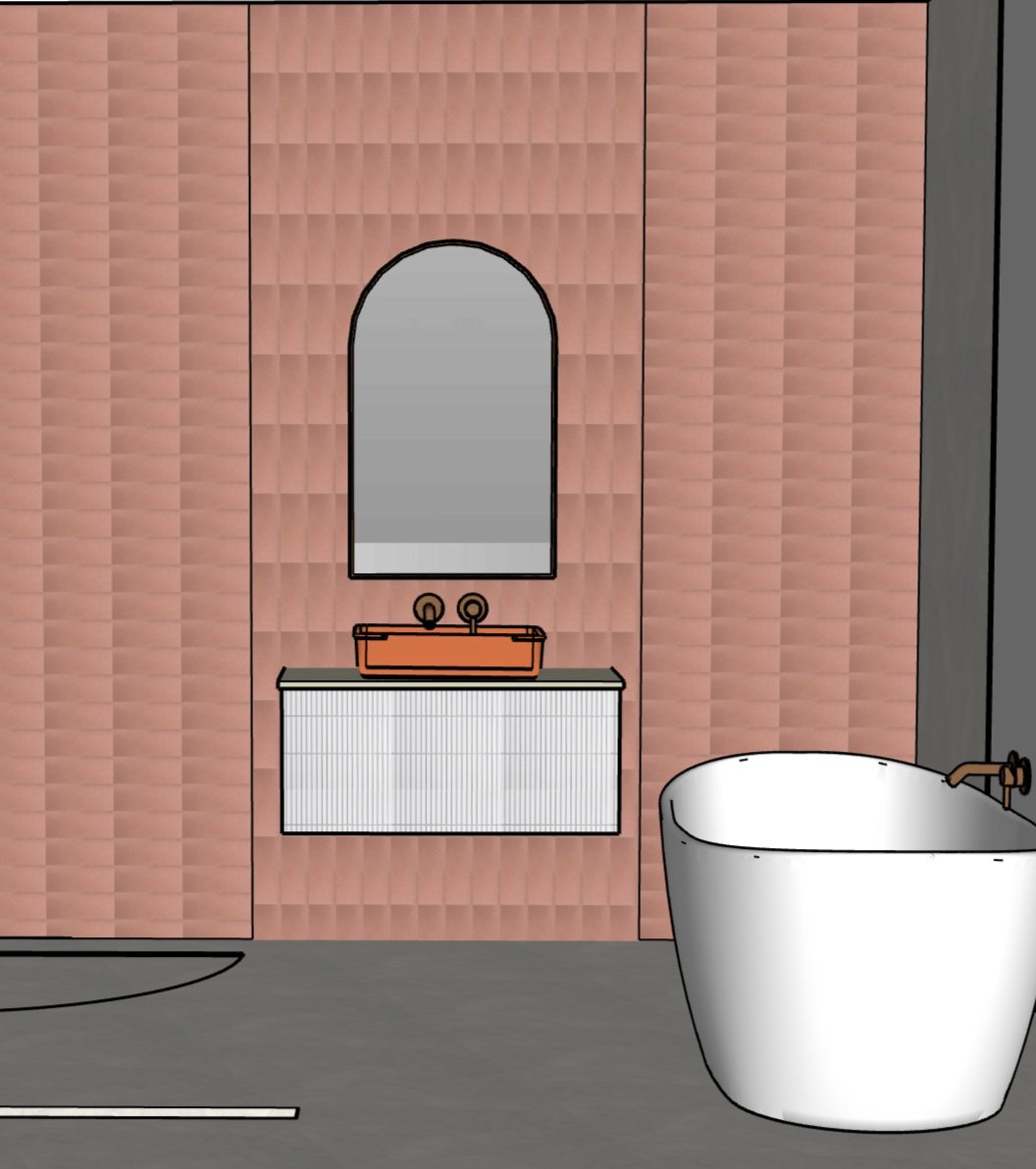Behind the scenes Kumeu
This is a fly over of the house during it’s development in the concept stages. Creating these enabled’s us to make informed decisions about what to change about the building with it’s functionality and aesthetics. We noticed that the heights of doors were to low and that window sizing needed to change. We knew we were on to the right thing with the pitch of roof line looking fantastic.
Sketching out the first concepts for this project, with pen and paper. the choice of materials were embraced right from the start.
These images are part of what informs the structure behind the design. A pictorial glimpse at how the design evolves and develops. With the aid of cad software we are able to design to detail and use every last millimeter.
Working drawings, ready for submission to council complete the process of the design. We were as thrilled as our clients on the out come of this beautiful project.









